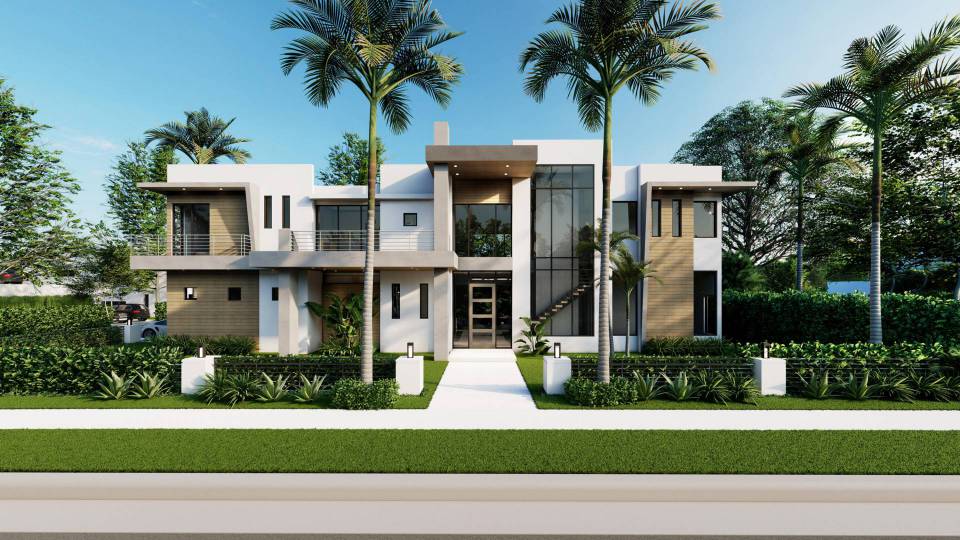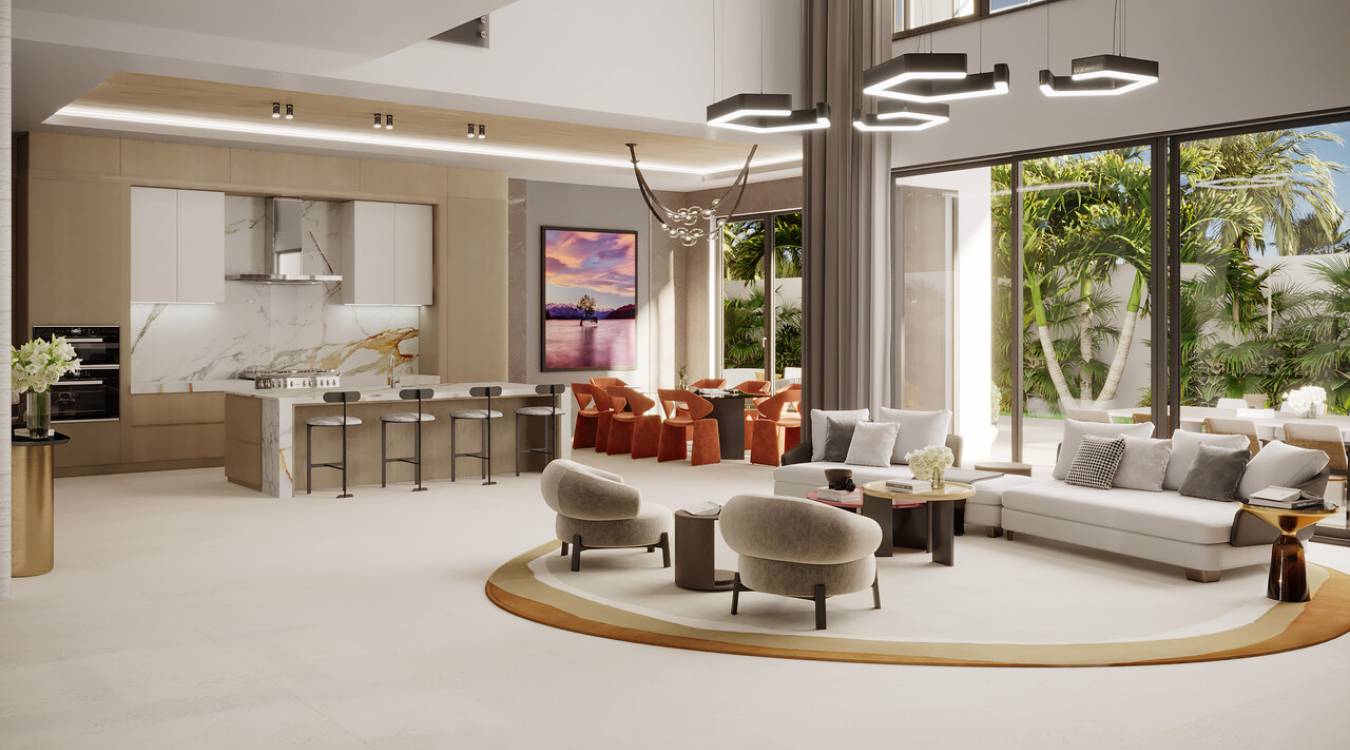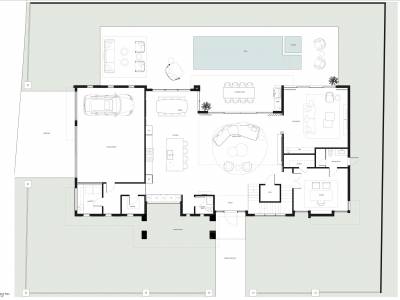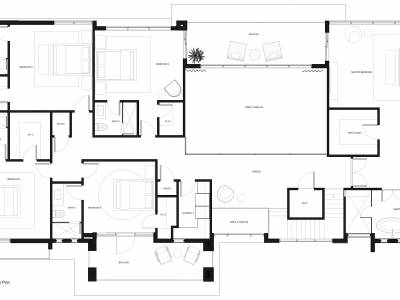This visionary two-story residence, crafted by the esteemed Yacov Development Group, seamlessly blends modern elegance with timeless charm. As you enter through the magnificent 10 ft glass entry door, prepare to be immersed in a world of refined elegance and meticulous attention to detail. Boasting six bedrooms, each featuring an en-suite bathroom, along with a powder room and cabana bath, this custom home offers abundant space and convenience. The open concept design creates a seamless flow, ideal for entertaining and comfortable living.
The formal dining room sets the stage for elegant gatherings, while the gourmet kitchen and stunning center island, adorned with Solid Surface countertops and top-of-the-line appliances including Wolf and Sub Zero, cater to the culinary enthusiast.
Indulge in leisure and relaxation with the estate's exceptional amenities. A spacious clubroom provides the perfect space to spend quality time, while the private outdoor oasis beckons with a sparkling pool, a soothing spa, and a summer kitchen, creating an inviting setting for alfresco dining in style. The gated front yard ensures privacy and security, establishing a serene sanctuary for you to enjoy.
Located on a picturesque street adorned with a graceful canopy of majestic Royal Poinciana trees, this remarkable residence offers unparalleled convenience and luxurious ambiance. Explore the vibrant scene at Mizner Park, where an array of shopping, fine dining, and entertainment options await just moments from your doorstep. Enjoy sun-kissed beaches, tee off at world-class golf courses, or indulge in the exclusive amenities at the prestigious The Boca Raton club, all just a short stroll away.
Luxury knows no bounds in this exceptional estate. Impeccable contemporary design, charming interiors, and a prime location make this property a true haven for those seeking the ultimate South Florida luxury living.
498 NE Mizner Blvd: Expected Delivery: December 2023
THIS LISTING IS SUBJECT TO ERRORS, OMISSIONS, AND CHANGE IN PRICE WITHOUT NOTICE. ALL ROOM SIZES AND SQUARE FOOTAGES ARE APPROXIMATE TO PLANS.





























































